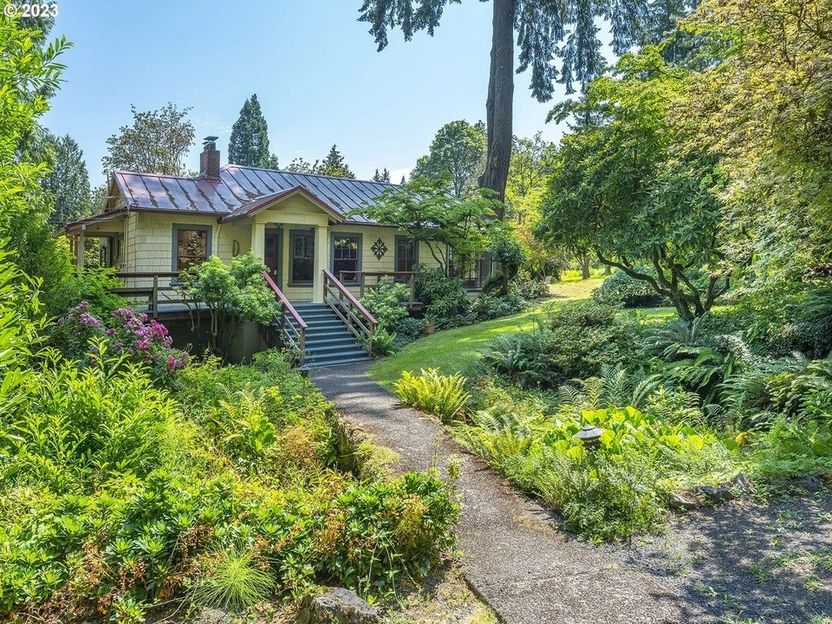A massive estate with a tricked-out treehouse sitting on nearly 120 acres in Franklin, TN, is this week’s most popular home on Realtor.com®.
Located about 20 minutes south of Nashville, this luxury home first hit the market last fall for $16 million. The price has since been reduced to $10 million. Built in 1997, the 18-room mansion features Greek Revival architecture and its very own party barn.
Other homes that made the popularity list include a former funeral home in Wisconsin, an Ohio ranch house with roof shingles in the kitchen, and a Georgia residence with a 360-degree observation deck.
For a full look at this week’s 10 most popular homes, keep on scrolling.
Price: $1,150,000
Why it’s here: This storybook cottage sitting on two lots looks like something out of a fairy tale.
Built in 1925, the adorable, three-bedroom home offers a comfortable 1,114 square feet of updated space. The beautifully landscaped property, accessed by a footbridge, features springs, ponds, a creek, and an abundance of trees.
There is potential to subdivide the lot, but buyers are encouraged to do their due diligence.

(Realtor.com)
———
Price: $25,000,000
Why it’s here: This European-style megamansion offers breathtaking views of Hidden Bay.
The five-bedroom, 10,455-square-foot estate was built in 2005 on 1.5 lots in the Port Royal community. Highlights include a two-story great room with an ornate fireplace, a two-story library with a spiral staircase, and several en suite bedrooms with private terraces.
There are also covered lanais that overlook the pool as well as two separate two-car garages.

(Realtor.com)
———
Price: $267,000
Why it’s here: This adorable and affordable two-bedroom cabin combines elements of a storybook house with an A-frame design.
Offering 825 square feet of living space, the cozy home is tucked away in a recreational community known as the Hideout. The open floor plan features an updated midcentury design with hickory hardwood flooring, a Smeg refrigerator, and butcher-block countertops.
One bedroom is located on the first floor with the second, loft-style bedroom accessed by a ladder.

(Realtor.com)
———
Price: $6,199,999
Why it’s here: Want to be the king or queen of Staten Island? This over-the-top, opulent abode boasts everything from a show-stopping kitchen with a 14-foot island to a 48-foot-long pool with a beach entrance.
The nine-bedroom home was built in 1905 on 1.3 acres atop Todt Hill, New York City‘s highest point. Featuring a Tudor Revival style, the estate has been updated over the years. Standout features include eight fireplaces, two Miele ovens, and a primary suite with a soaking tub.
Also included are a covered outdoor kitchen, a gas fire pit, a basketball court, a dog run, and a meditation garden.

(Realtor.com)
———
Price: $180,000
Why it’s here: You’ve got to love a listing that starts off by noting, “It ain’t no Taj Mahal.” That’s putting it mildly!
This former funeral home turned five-bedroom home has been mostly gutted and needs a buyer to restore its historic beauty. Built in 1900, the humble abode features 6,246 square feet of living space. The listing states the seller “had planned a complete makeover. However, he’s stretched a bit thin with other projects.”
The affordable price tag has already attracted a buyer, and a sale is pending.

(Realtor.com)
———
Price: $220,000
Why it’s here: It’s not often you see exterior elements of a home brought inside—think exposed brick in the living room and roof shingles in the kitchen—but this one in the Buckeye State works.
The modestly priced, four-bedroom ranch was built in 1957 and features a modernized yet rustic design. The open floor plan boasts a living room with a vaulted ceiling and exposed-brick accent wall and overhead beam.
The kitchen was recently remodeled and has an exposed-brick backsplash and roof shingles above the custom cabinets.
Clearly, the interior details worked for one buyer, as a sale is pending.

(Realtor.com)
———
Price: $850,000
Why it’s here: This three-bedroom contemporary sits on 34 acres, which also include a barn, pond with a dock, storm shelter, and cattle waterers.
The 3,170-square-foot house boasts a six-burner gas stove, dual HVAC systems, custom built-ins, and an indoor-outdoor sound system. The two-story kitchen has a waterfall-edge island and lots of windows to let in an abundance of natural light.
Custom-built in 2017, the home also features a dog wash and workshop.

(Realtor.com)
———
Price: $495,000
Why it’s here: This historic, six-bedroom, brick Tudor comes with a reasonable price tag.
The 4,200-square-foot estate features many luxury details, including an Italian marble fireplace, oak hardwood floors, and birch paneling. The slate roof, leaded glass windows, and double staircases are original. Modern updates include a newer boiler, central air, and Pella windows.
Take in views of the professionally landscaped backyard from the private patio.

(Realtor.com)
———
Price: $1,550,000
Why it’s here: It’s not often that a home comes with a 360-degree observation tower, but here’s one in the Peach State.
The three-bedroom house sits on 87 wooded acres. Built in 1991, the 4,993-square-foot abode features an updated primary suite with a soaking tub.
A storm shelter that doubles as a safe room can be found in the basement.

(Realtor.com)
———
Price: $10,000,000
Why it’s here: Who doesn’t want a mansion that comes with an adult playground featuring a tricked-out barn and two-story treehouse?
This grand estate sits on 119 acres that make up the “largest residential parcel of land in the heart of the Leiper’s Fork area of Franklin,” according to the listing. Called Natchez Flora, the 7,271-square-foot, five-bedroom home was custom-built by historian Bill Powell and features architectural details from the 1800s.
Even better, the property is just 25 minutes south of Music City, USA.

(Realtor.com)

